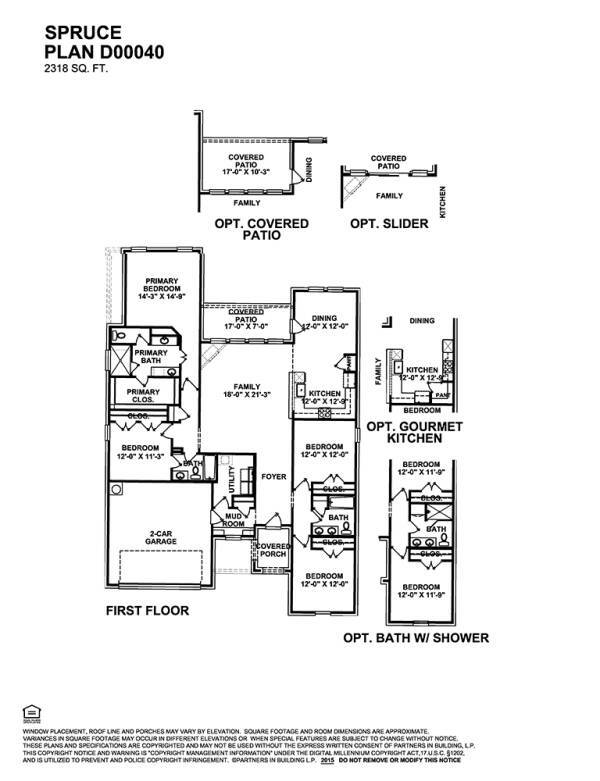Spruce
$511,990
Traditional style floorplan with 4 bedrooms and 3 bathrooms. Beautifully crafted single-story home. The foyer invites you into the large, bright family room, with lots of windows. The home also features a formal dining area just off the kitchen, that also accesses the large, covered patio. The kitchen has plenty of cabinet and counter space, great for prepping family meals, as well as a walk-in pantry. The private owner's suite boasts separate vanities, a walk-in shower, and large walk-in closet. There are three sizeable secondary bedrooms, two of which share a Jack-and-Jill bath. There is also a mud room, and a large utility room with storage and counter space. This home can be the perfect one for you.




